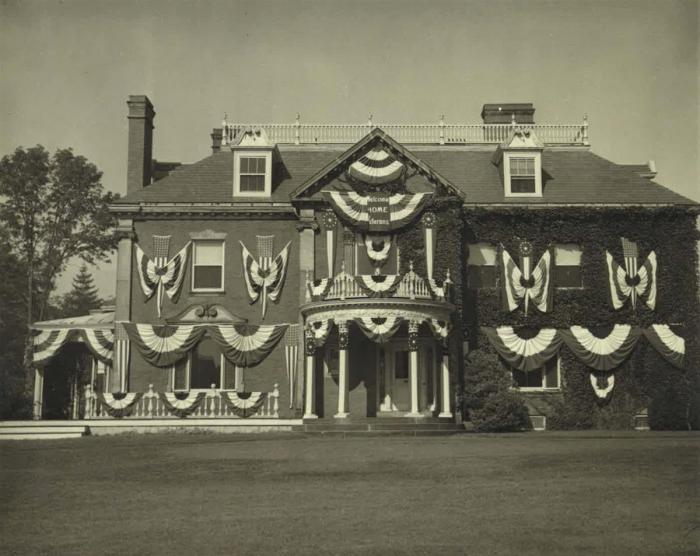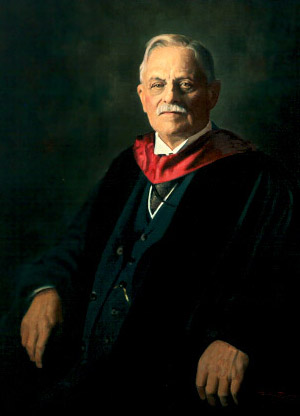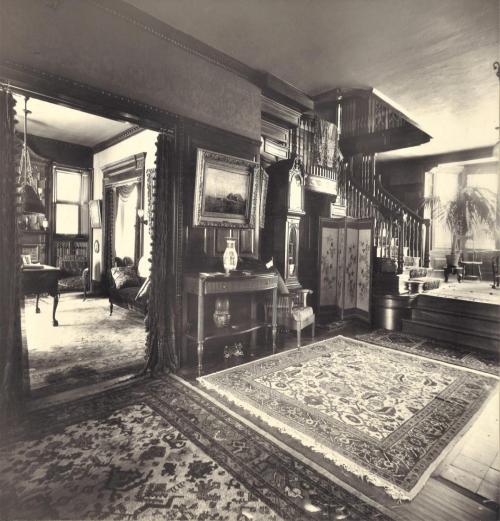Elihu Thomson House

The Elihu Thomson Administration Building serves as Swampscott’s municipal town hall. This Georgian Revival house was designed by architect James Templeton Kelly for Professor Elihu Thomson in 1889. Thomson moved his business and family to Massachusetts and chose this site in Swampscott. This lot, with sweeping views to the Monument and Kings Beach, was part of a new subdivision designed by the firm of famous landscape architect, Frederick Law Olmsted. Thomson was an extraordinary inventor of electrical systems and engineering, becoming the third largest patent holder in America, founding the Thomson-Houston Electric Company and later co-founder of General Electric.
Born in Manchester, England, in 1853, Elihu was the second of eleven children. His family emigrated to Philadelphia, Pennsylvania, in 1857. At the age of 13, he entered a high school for bright boys of lower and middle class. His family could not afford to send him to college. He taught at his high school which awarded him a master’s degree. He partnered with one of his teachers to form the Thomson Houston company, focusing their research on arc lighting systems. He moved his company to New Britain, Connecticut and brought with him a young man named Edwin Wilbur Rice, who would remain his assistant. 
So how would Elihu Thomson come to live in Swampscott? By the late 19th century, the US was in a fever of growth and development. Two men from Lynn who were investing in electrical light systems, came upon a system built by the Thomson-Houston Company. Silas Barton, stationer, and Henry Peaver, leather manufacturer, met with Thomson and convinced him to move his company to Lynn, Massachusetts. Peaver became President, Charles Coffin, Vice-President, and Barton, General Manager in 1883. Thomson negotiated a $3000 a year salary, 5-year contract, and kept several inventions under his name. The company expanded year over year. By 1892, the only competition was Edison Electric and Westinghouse, so the firm sought out a merger and formed the General Electric Company. Thomson continued his career as co-founder of General Electric, inventor, scientist, engineer, and President of the Massachusetts Institute of Technology. He received honorary doctorates from Yale, Wisconsin, Harvard, and Pennsylvania, and prestigious awards such as the Elliott Cresson, Edison, and Faraday Medals.
Dr. Elihu Thomson lived in Swampscott with his wife, Mary Louise and their four sons. This home, constructed of brick in the Georgian Revival Style, included a bridge once connected from the second story to a carriage house. Over the carriage house, Thomson made his laboratory where he built models of steam boilers, electric ship propulsion, turbines, and hydraulic drives for automobiles. He performed experimental work on x-rays, high-powered lenses, refrigeration, arc lighting, and electrical measurements for instruments of many applications.
Thomson played an active role in the design of his home, incorporating mahogany, oak, and cherry wood paneling and trim within the interior. To the extent possible, door and window casings, ceiling, and other decorative moldings as well as a host of built-in features have been preserved and incorporated into each of the town offices. Huge pocket doors (one set is oak facing the hall, mahogany facing the front office and former dining room) are still fully operational. Thomson selected a variety of door casings and architectural trim exhibiting fine craftsmanship including egg and dart motifs and dentil moldings. A close inspection of the home reveals some of the original belly casings topped with bullseye rosettes framing windows…in the same room as newer flat casings carefully selected for office doorways to blend as closely as possible with the originals. Architecturally correct double-paned windows were chosen for the new addition to match the original wood windows. Thomson chose ornate leaded-glass windows for exterior and interior built-ins, stained glass for the entry, and plaster cornices throughout the home. The oval window on the third floor over the entrance, concave with its muntins surrounding what appears to be original glass, provides evidence of the thickness of the exterior walls. He also constructed a large telescope with observatory on the front lawn for his interest in astronomy, and an organ on the third floor of his home. Thomson lived here until his death in 1937 at the age of 84.
A “surprise” room may be found on the second floor on the north-east corner of the mansion. Originally a boy’s bedroom, the room is completely outfitted in cherry woods carved in a Moorish design, unlike any othe r room in the home. This room currently serves as the office of the Town Manager. The original servant’s staircase still leads one from the third-floor servant’s quarters (now offices) down two flights to what was once the kitchen and pantry. As was typical in mansions of this period, the kitchen contained a cast iron stove which since has been covered over by a wall. The ceramic tile work in a powder room adjacent to the front entrance is original. Ornate fireplaces may be found in each of the original rooms.
r room in the home. This room currently serves as the office of the Town Manager. The original servant’s staircase still leads one from the third-floor servant’s quarters (now offices) down two flights to what was once the kitchen and pantry. As was typical in mansions of this period, the kitchen contained a cast iron stove which since has been covered over by a wall. The ceramic tile work in a powder room adjacent to the front entrance is original. Ornate fireplaces may be found in each of the original rooms.
Equally interesting is the warren of partially finished rooms in the basement, including several heating systems (there is evidence of coal-fueled gravity hot-air, steam and more modern forced hot water and other systems in various parts of the home, in addition to the fireplaces). A huge coal-fired furnace made of brick and cast iron bears the name “Buerkel and Co., Boston MA, 1889, the same year this home was built.” Undoubtedly, this future founder of General Electric wanted nothing but a state-of-the-art system heating his new home.
In 1940, a study committee was formed to locate a new space for Swampscott’s expanding town administration, the Town Hall located on Burrill St at this time. In 1944, the committee suggested the Town purchase the Thomson home; the Thomson heirs would sell the home to the town for $37,000 as a partial gift.
J. William Beal & Sons were engaged as architects to oversee the conversion of the house into a workable town hall. The Elihu Thomson Administrative building has since been renovated several times to add HVAC, accessibility, sprinkler system, a 2-story connection to the carriage house, elevator, and more, but most of the interior details have been retained.
The Elihu Thomson House was designated a National Historic Landmark in 1976 and adopted into Swampscott’s Local Historic District in 2014.
| >> Swampscott Historic Landmarks | >> Swampscott Fish House |
| >> Andrew's Chapel | >> Olmsted Historic District |
| >> Lilac Garden |
